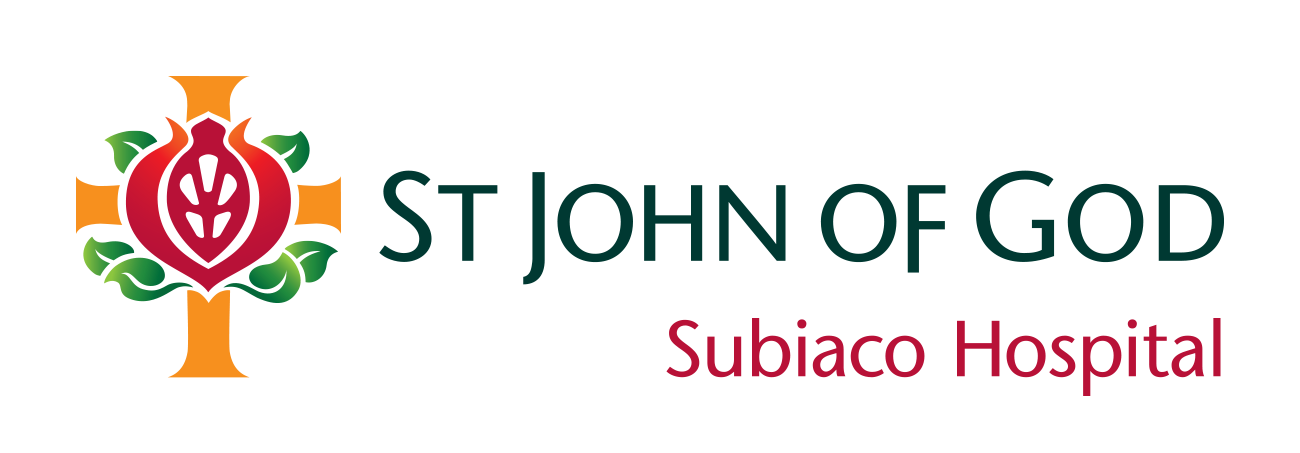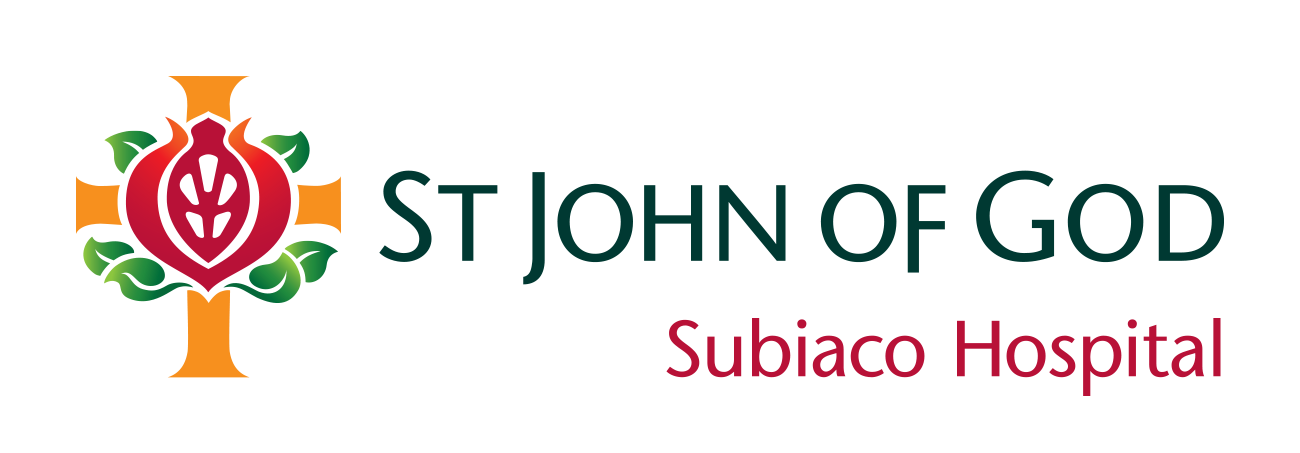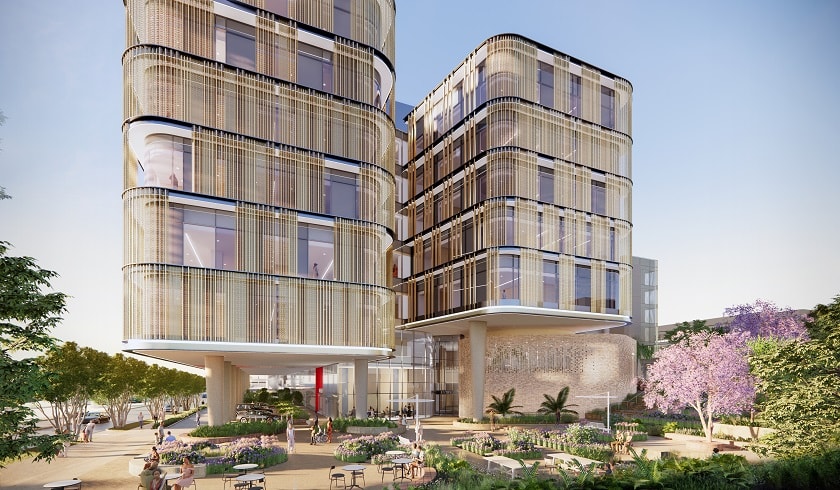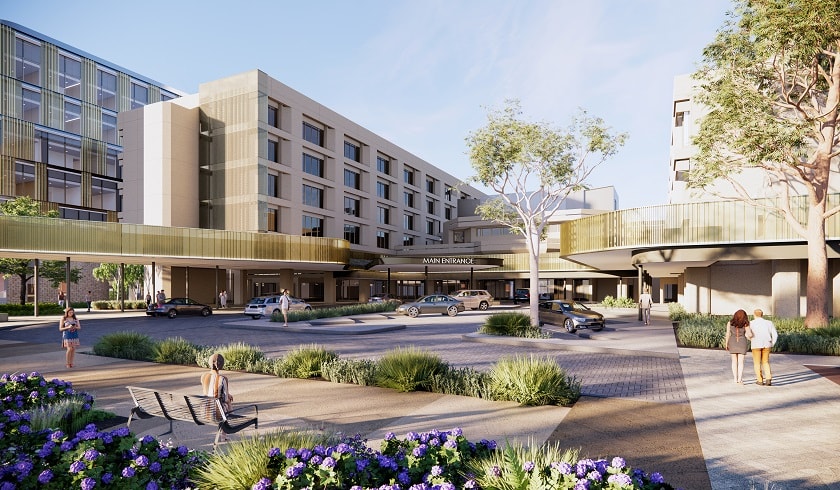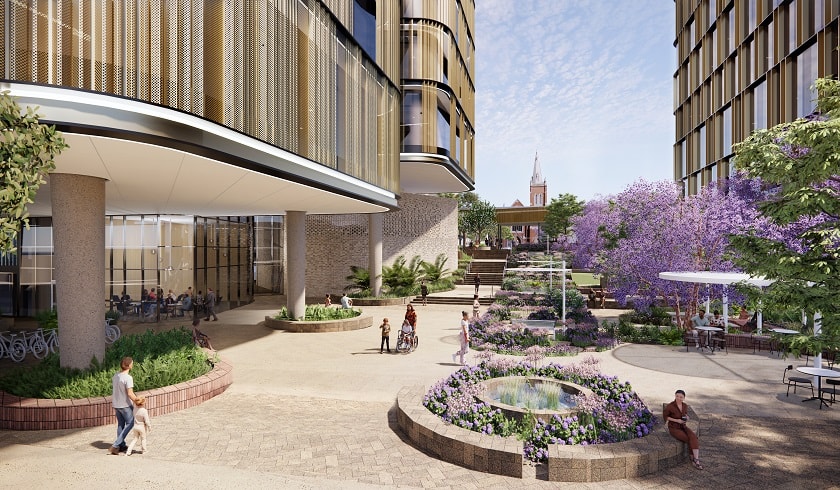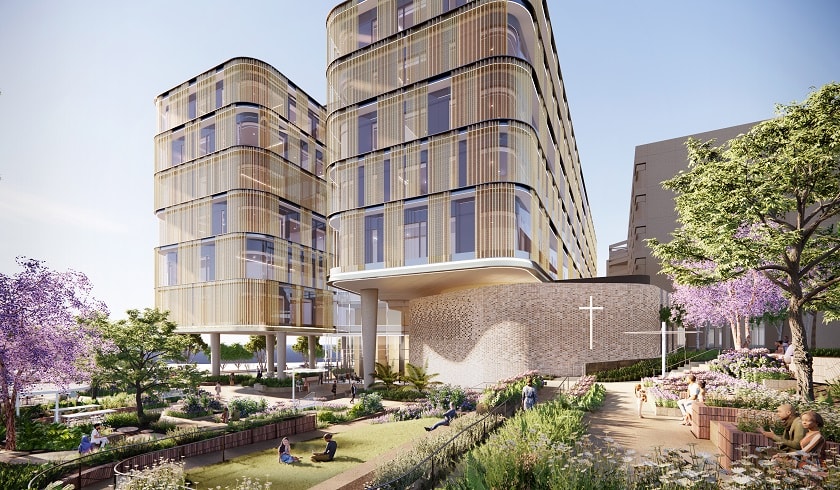- About
- Redevelopment
St John of God Subiaco Hospital redevelopment
St John of God Subiaco Hospital is embarking on a major redevelopment to ensure the campus remains a world-class private hospital of clinical excellence into the future.
The redevelopment will build on the hospital’s 127-year legacy of delivering quality, patient-centred care consistent with its Mission.
The redevelopment will:
- Create a six-storey new clinical building featuring a dedicated Heart Centre, new operating theatres and Chapel;
- Replace critical engineering infrastructure currently at or nearing end of useful life;
- Deliver a new site energy plant to reduce energy consumption;
- Connect the hospital to the wider community; and
- Provide additional clinical capacity required to meet forecast future demand.
The redevelopment consists of four key stages of work, which were presented to the St John of God Health Care Board in 2020.
The master plan for the site was approved by the Western Australian Planning Commission in May 2023.
Stage One was completed in late 2023. This includes:
- A temporary caregiver carpark, to increase parking options for patients and visitors;
- Upgrade and expansion of kitchen and installation of modern, state-of-the-art equipment. Implementation of hospital wide a la carte dining;
- Expanded and upgraded Sterilisation Services Department with improved functionality;
- North main distribution board replacement;
- New service lifts and infill development; and
- A new, six bed, negative pressure isolation ward.
Stage Two commenced in early 2024 and consist of critical “must-do” engineering and enabling works, including:
- Secondary and tertiary engineering upgrades
- Site wide lift replacement program;
- New site energy plant and site water plant;
- High voltage switch relocation;
- Multi-storey carpark remediation; and
- Upgraded hospital entrance and lobby refurbishment, including new reception counter, floor finishes and digital signage.
Stage Three will commence following Stage Two completion and includes:
- Six-storey new clinical building with state-of-the-art operating theatres; and
- New chapel.
Stage Four is a 10-storey medical suites, education and research building.
- MLC String Quartet welcomes patients to newly renovated hospital foyer - 16 April 2025
- Upgrade of St John of God Subiaco Hospital’s main entrance to commence - 31 October 2024
- Smoking ceremony recognises stage two redevelopment works - 31 October 2024
- Multiplex awarded tender for next stage of Subiaco development - 8 February 2024
- St John of God Subiaco Hospital expansion approved by WAPC - 12 May 2023
- St John of God Subiaco Hospitals proposed redevelopment open for public comment - 24 November 2022
- First concrete pour marks redevelopment milestone - 5 April 2022
- Traditional Aboriginal Smoking Ceremony celebrates planned redevelopment works - 23 December 2021
- St John of God Subiaco Hospital expands onsite parking facilities - 13 December 2021
You may be interested in...
