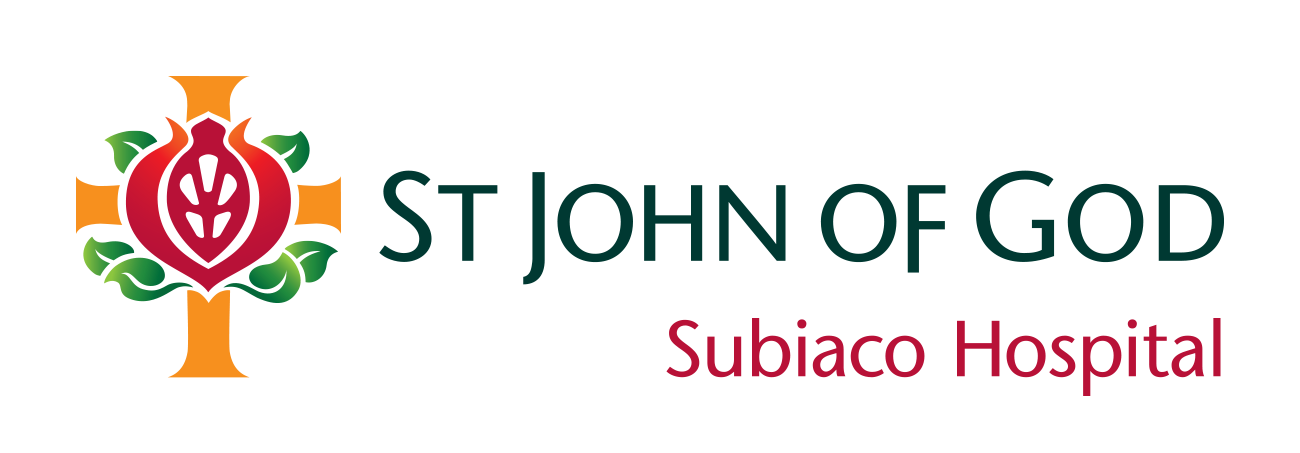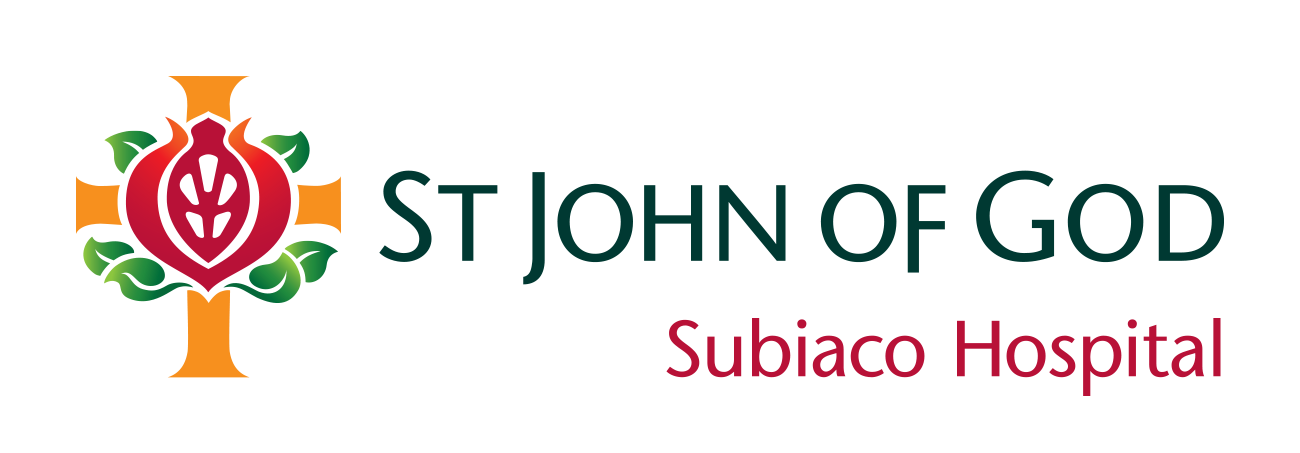- About
- Redevelopment
- Frequently Asked Questions
Frequently Asked Questions
We would like to reassure you that every effort is being made to minimise disruptions to our patients and visitors.
However, if you have any concerns about redevelopment works during your stay with us, please speak with your caregiver who will provide you with a care pack for your comfort.
Care packs include small luxuries, as well as ear plugs and a sleeping eye mask.
St John of God Subiaco Hospital is undergoing a major transformation that will build on its 125 year old legacy of delivering quality, patient-centred care in a contemporary environment that supports healing, new life, clinical excellence and innovation.
The hospital needs a major capital investment to ready it for the next 20 years and enable it to cater for the future health care needs of the community.
The redevelopment is driven by the need to:
- replace aging infrastructure;
- improve patient amenity and experience;
- reposition the hospital as a contemporary health care facility; and
- provide additional clinical capacity required to meet forecast future demand.
You may be interested in

