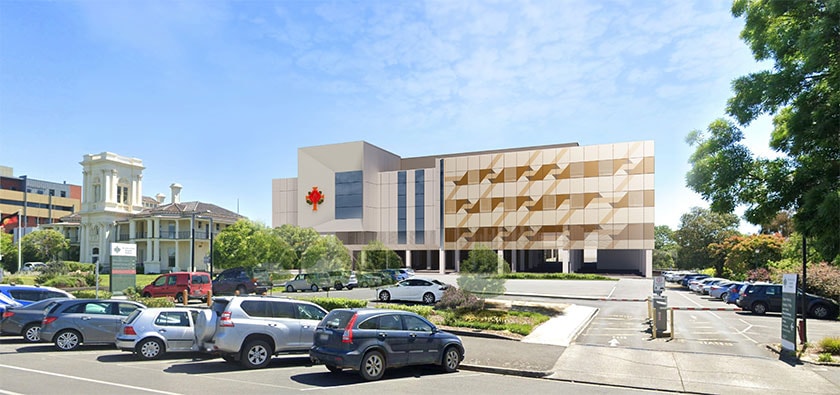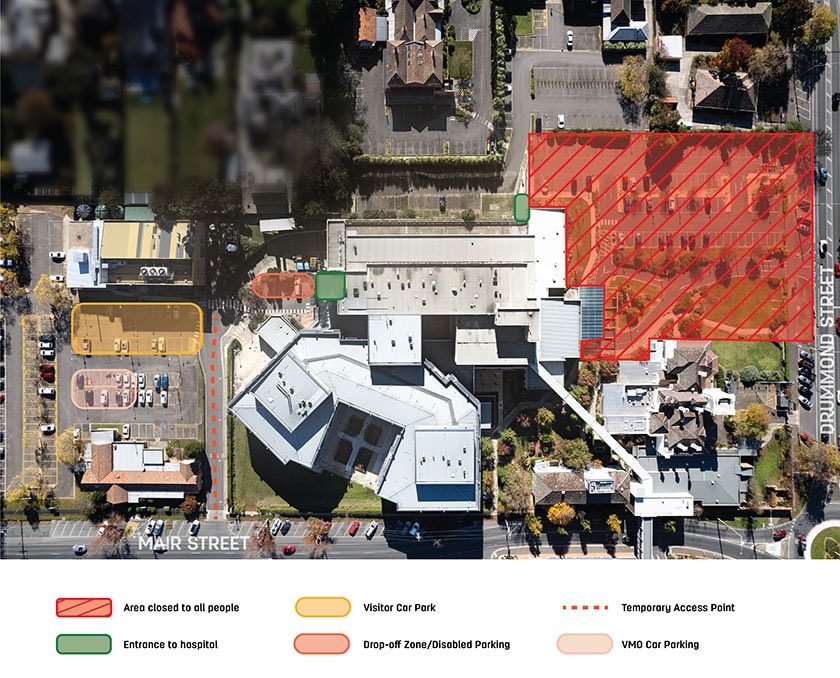Approved Hospital Redevelopment – Stage 1
3 Jun 2022

This important redevelopment will enable St John of God Health Care to continue its history of 107 years of service to the community of the Grampians Region.
This expansion will take the form of a new clinical services building located at the front of the hospital, with entry via Drummond Street.
The first stage of the project will include:
- A new medical services building
- A new 10 bed ICU/CCU
- A new Central Sterile Services Department (CSSD)
- Four (4) new operating theatres
- Expanded Recovery Room
- Upgraded catheterisation laboratory (Hybrid Cath Lab)
- A new 30-bed in-patient ward
St John of God Ballarat Hospital CEO Alex Demidov said the redevelopment was a welcomed addition to the hospital and to the community.
“St John of God Ballarat Hospital has been experiencing a very high level of community demand for its health care services for many years,” he said.
“This Stage 1 Hospital Redevelopment is the first step in addressing capacity and access issues for the community’s doctors and their patients.”
The works will begin from Tuesday 5 July 2022, which will see the Drummond Street entrance of the hospital closed until the completion of the project.
The closure of the front hospital entrance will mean some changes to car parking, and accessing the hospital.
Temporary visitor parking, and alternate access points will have comprehensive signage to ensure clear access to patients and their loved ones when coming to hospital during the redevelopment project. The main hospital entrance will be via Mair Street, with a second entrance point on the Webster Street side of the hospital.
The redevelopment will also inject a minimum of 100 new jobs into the Ballarat precinct and ensure that that patients and their loved ones can have access to the very best care, right here in their local community.
The works are expected to be completed in the second quarter of 2024.

Temporary visitor parking, and alternate access points will have comprehensive signage to ensure clear access to patients and their loved ones when coming to hospital during the redevelopment project. As pictured above, the main hospital entrance will be via Mair Street, with a second entrance point on the Webster Street side of the hospital.
The works are expected to be completed in the second quarter of 2024.
You may be interested in...

